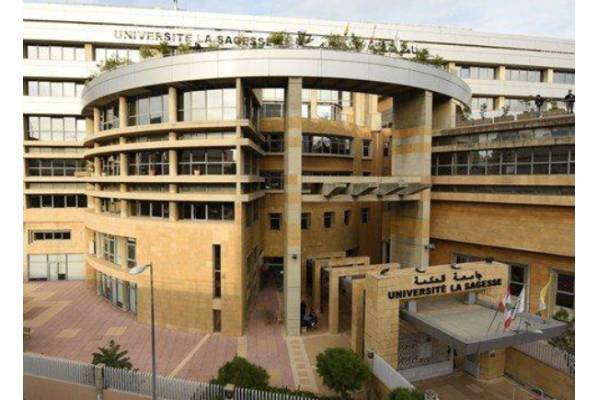Project Details
- Architect: Aghostine & Raphael
- Location: Beirut - Lebanon
- Services provided: MEP Design and supervision
- Area: 24,000 sqm
- Year: 2013 to 2015

Project Description
Extension Building featuring two basements, cafeteria, amphitheater and six floors for both classrooms and laboratories
