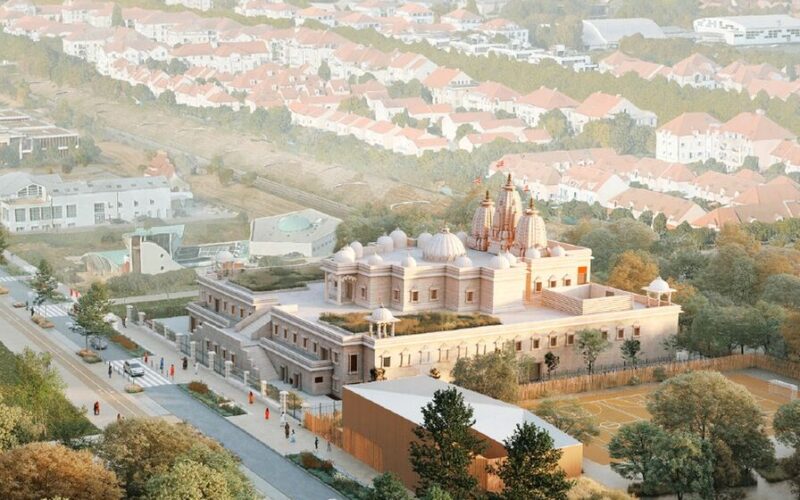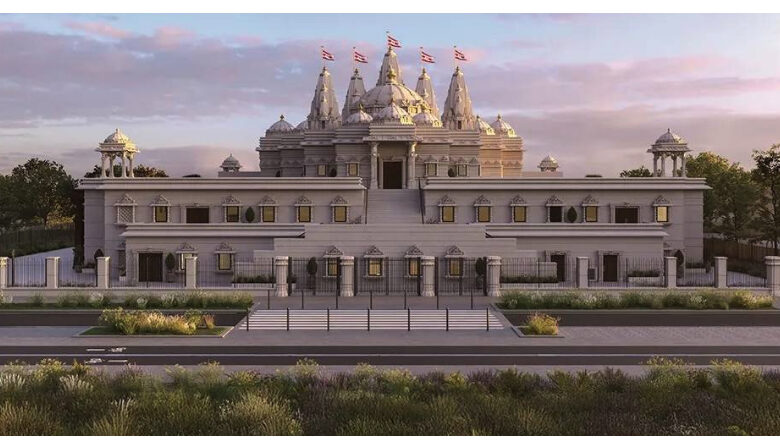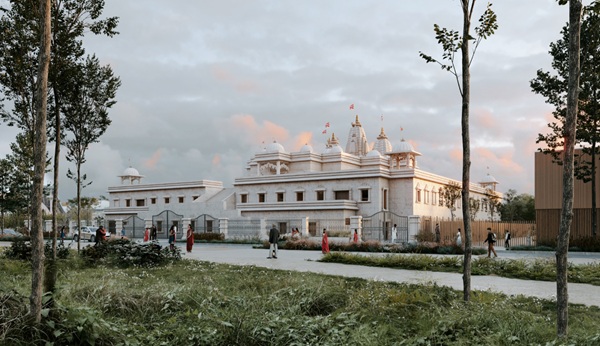Project Details
- Bussy-Saint-Georges, France
- Architect: Arte Charpentier Architectes
- Area: 4,912 m²
- Delivery Year: 2025



Project Description:
The building complies with RT2012 energy regulations and features a robust MEP design tailored for a multi-purpose cultural and religious facility. Key elements include: • Electrical Infrastructure: o A 1000 kVA high/low-voltage transformer station and main low-voltage switchboard (TGBT) are located on the ground floor. o A dedicated electrical room houses the delivery substation and associated distribution equipment. • Heating Supply: o The site is connected to a district heating network powered by biomass. o A 400 kW substation located in the basement ensures efficient heat exchange and integration with the building systems. These systems support the temple’s three-level layout, which includes classrooms, a gym, offices, and other community spaces, while ensuring sustainability and energy efficiency.
